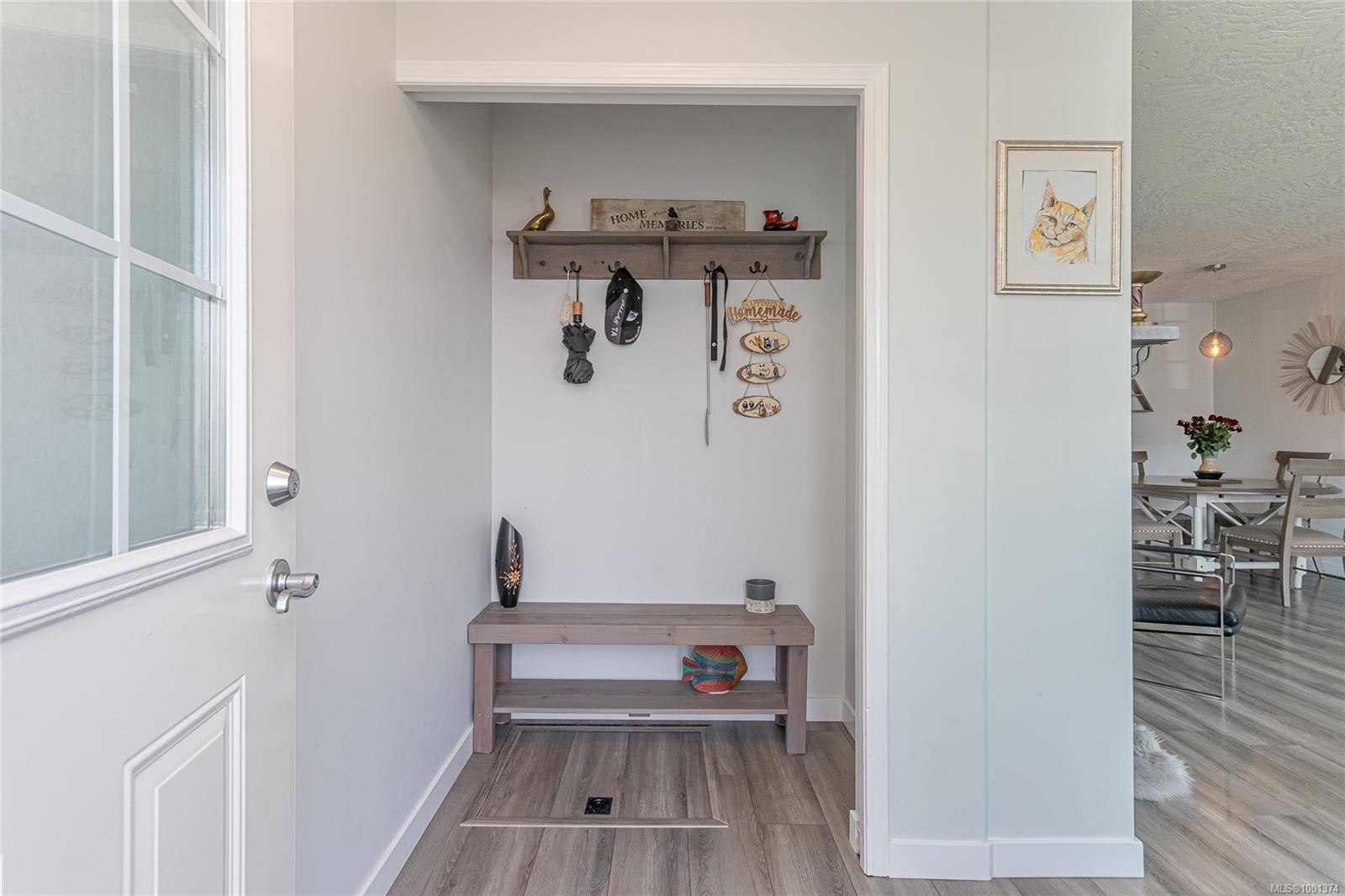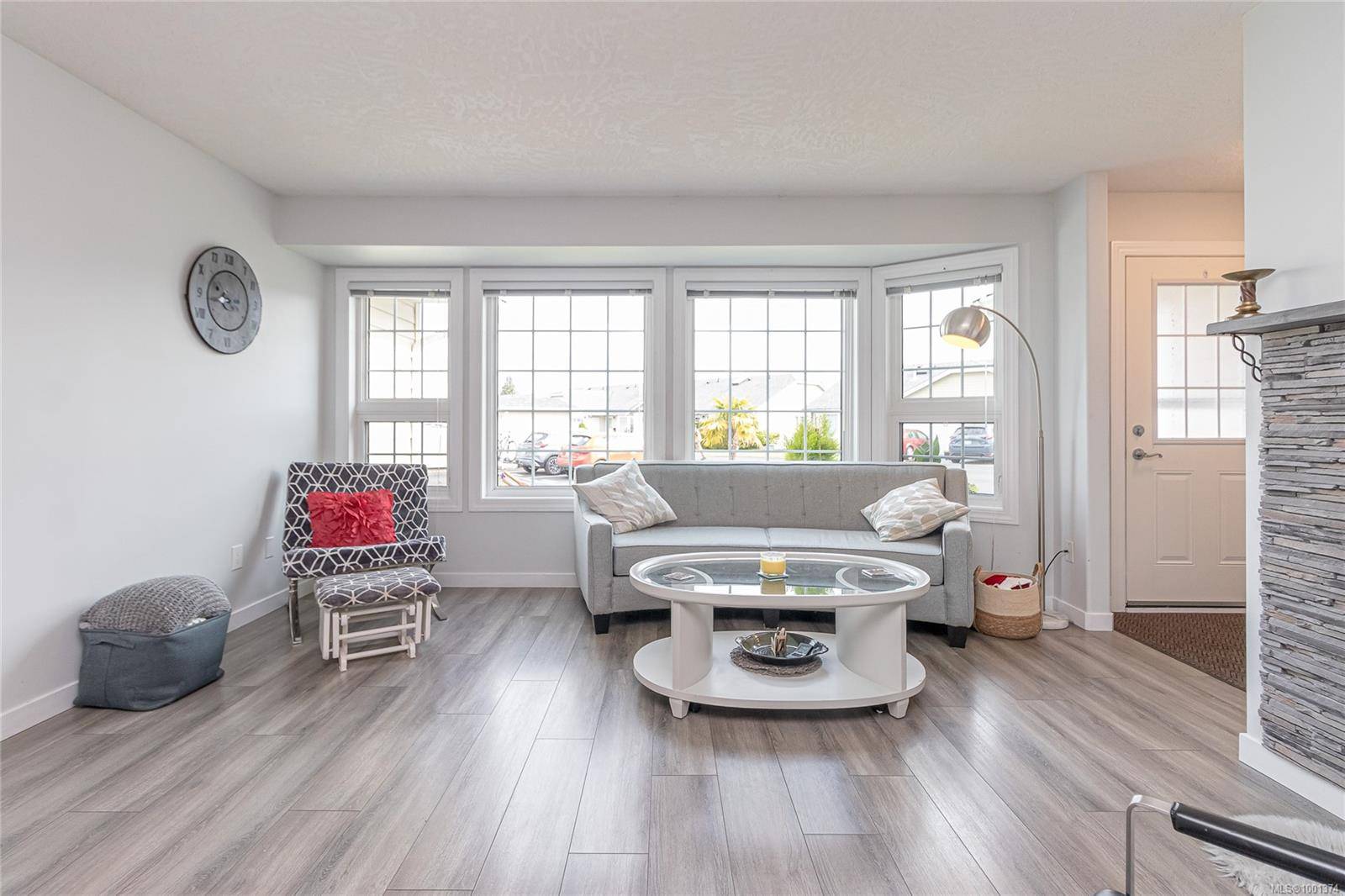$595,000
$599,900
0.8%For more information regarding the value of a property, please contact us for a free consultation.
815 Dunsmuir Cres #40 Ladysmith, BC V9G 1R9
2 Beds
2 Baths
1,246 SqFt
Key Details
Sold Price $595,000
Property Type Townhouse
Sub Type Row/Townhouse
Listing Status Sold
Purchase Type For Sale
Square Footage 1,246 sqft
Price per Sqft $477
Subdivision Colonia Gardens
MLS Listing ID 1001374
Sold Date 07/15/25
Style Rancher
Bedrooms 2
HOA Fees $296/mo
Rental Info No Rentals
Year Built 1993
Annual Tax Amount $3,876
Tax Year 2025
Property Sub-Type Row/Townhouse
Property Description
Welcome to Colonia Gardens, one of the area's most desirable 55+ communities! This immaculate 2-bedroom, 2-bathroom patio home offers 1,246 sq. ft. of well-maintained living space. Enjoy modern updates including new laminate flooring, quartz countertops in kitchen and both bathrooms, undermount sinks, a counter-depth fridge, updated light fixtures, and a new heat pump with forced air furnace. The spacious primary bedroom features a 3-piece ensuite. Outside, you'll find a private backyard with patio and gate for easy access, perfect for relaxing or entertaining. An extra-wide driveway and single-car garage with storage add convenience. This home is in excellent condition—move-in ready and located close to trails, recreation, and downtown Ladysmith. A rare opportunity to own in one of the best seniors' housing complexes around!
Location
Province BC
County Ladysmith, Town Of
Area Du Ladysmith
Zoning R3
Direction See Remarks
Rooms
Basement Crawl Space
Main Level Bedrooms 2
Kitchen 1
Interior
Interior Features Dining/Living Combo, Eating Area, Soaker Tub
Heating Forced Air, Heat Pump, Natural Gas
Cooling Other
Flooring Laminate
Fireplaces Number 1
Fireplaces Type Gas
Equipment Central Vacuum
Fireplace 1
Window Features Vinyl Frames
Laundry In Unit
Exterior
Exterior Feature Balcony/Patio
Parking Features Driveway, Garage, Guest
Garage Spaces 1.0
Roof Type Asphalt Shingle
Handicap Access No Step Entrance
Building
Lot Description Easy Access, Marina Nearby, Near Golf Course
Building Description Cement Fibre,Insulation All, Rancher
Faces See Remarks
Story 1
Foundation Poured Concrete
Sewer Sewer Connected
Water Municipal
Architectural Style Patio Home
Structure Type Cement Fibre,Insulation All
Others
HOA Fee Include Garbage Removal,Maintenance Grounds,Maintenance Structure,Property Management
Tax ID 018-437-168
Ownership Freehold/Strata
Pets Allowed Aquariums, Birds, Caged Mammals, Cats, Dogs
Read Less
Want to know what your home might be worth? Contact us for a FREE valuation!

Our team is ready to help you sell your home for the highest possible price ASAP
Bought with Pemberton Holmes Ltd. (Ldy)





