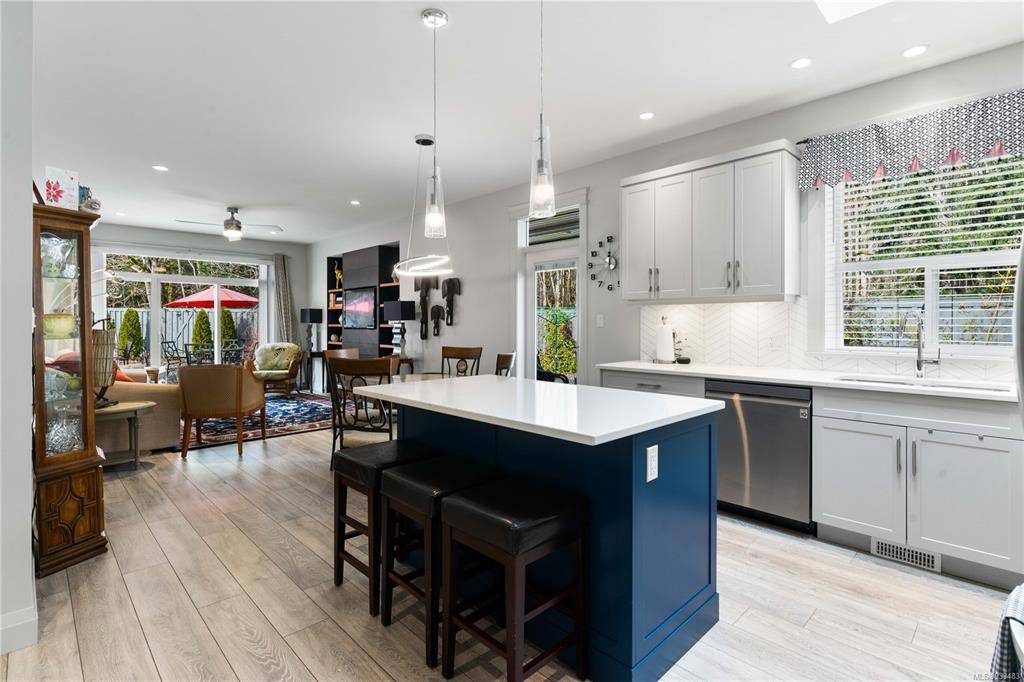$639,900
$639,900
For more information regarding the value of a property, please contact us for a free consultation.
3110 Keystone Dr Duncan, BC V9L 0E1
2 Beds
2 Baths
1,217 SqFt
Key Details
Sold Price $639,900
Property Type Multi-Family
Sub Type Half Duplex
Listing Status Sold
Purchase Type For Sale
Square Footage 1,217 sqft
Price per Sqft $525
MLS Listing ID 933483
Sold Date 07/19/23
Style Duplex Side/Side
Bedrooms 2
Rental Info Unrestricted
Year Built 2018
Annual Tax Amount $3,632
Tax Year 2021
Lot Size 0.320 Acres
Acres 0.32
Property Sub-Type Half Duplex
Property Description
Welcome to this bright and spacious half duplex situated at the end of a quiet cul-de-sac backing on to the Trans Canada Trail. This main level entry rancher offers a smart open-concept floor plan, making it perfect for comfortable living. The large primary suite offers plenty of closet space and a four pc ensuite. A second bedroom is offered with a murphy bed, making it a great office space ready to convert to a bedroom for guests. A fully fenced backyard offers a private oasis, with low maintenance upkeep and direct access to popular walking trails. Well equipped with a heat pump providing efficient heating and cooling year round. This is a fantastic offering for those looking to simplify.
Location
Province BC
County North Cowichan, Municipality Of
Area Du West Duncan
Direction East
Rooms
Basement Crawl Space
Main Level Bedrooms 2
Kitchen 1
Interior
Interior Features Ceiling Fan(s), Dining/Living Combo
Heating Forced Air, Heat Pump
Cooling HVAC
Flooring Hardwood
Fireplaces Number 1
Fireplaces Type Gas
Fireplace 1
Window Features Vinyl Frames
Appliance F/S/W/D
Laundry In House
Exterior
Exterior Feature Balcony/Patio, Fencing: Full, Garden, Low Maintenance Yard, Sprinkler System
Parking Features Driveway, Garage
Garage Spaces 1.0
Utilities Available Cable To Lot, Electricity To Lot, Natural Gas To Lot, Underground Utilities
Roof Type Fibreglass Shingle
Handicap Access Accessible Entrance, Ground Level Main Floor, No Step Entrance, Primary Bedroom on Main
Total Parking Spaces 3
Building
Lot Description Cul-de-sac, Irregular Lot, Landscaped, Level, Private, Quiet Area, Recreation Nearby, Southern Exposure
Building Description Cement Fibre,Frame Wood,Insulation All, Duplex Side/Side
Faces East
Story 1
Foundation Poured Concrete
Sewer Sewer Connected
Water Municipal
Architectural Style Character
Structure Type Cement Fibre,Frame Wood,Insulation All
Others
Ownership Freehold/Strata
Pets Allowed Aquariums, Birds, Caged Mammals, Cats, Dogs
Read Less
Want to know what your home might be worth? Contact us for a FREE valuation!

Our team is ready to help you sell your home for the highest possible price ASAP
Bought with RE/MAX Island Properties





