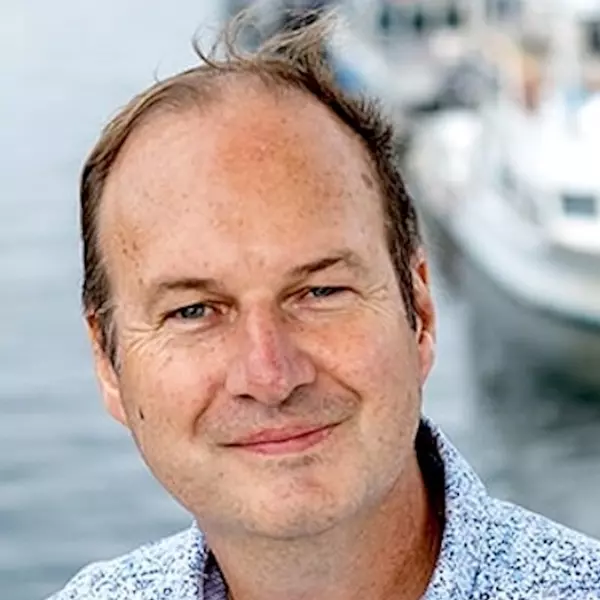$975,000
$999,000
2.4%For more information regarding the value of a property, please contact us for a free consultation.
5886 Kapoor Rd Duncan, BC V9L 6H6
3 Beds
1 Bath
1,650 SqFt
Key Details
Sold Price $975,000
Property Type Single Family Home
Sub Type Single Family Detached
Listing Status Sold
Purchase Type For Sale
Square Footage 1,650 sqft
Price per Sqft $590
MLS Listing ID 863802
Sold Date 03/15/21
Style Main Level Entry with Lower Level(s)
Bedrooms 3
Rental Info Unrestricted
Year Built 1971
Annual Tax Amount $3,395
Tax Year 2020
Lot Size 4.970 Acres
Acres 4.97
Property Sub-Type Single Family Detached
Property Description
Absolutely beautiful and bright gently sloping acreage in West Duncan! Rarely do you find such sun filled, fully useable, and private property with the perfect mixture of open pasture and forest mix. The spacious 3,100 square foot home was moved to this location in 2008 resulting in a modern foundation, heating system, and septic. The main level features a generous living/dining area with mountain views and direct access to the huge sundeck. There are three main floor bedrooms (one requires a closet), central bath, efficient kitchen, and breakfast nook. The lower level is partly finished and offers 1,440 sq. ft. of high space with a 9-foot ceiling. Currently set up as an in-law suite, much of the work is done and it is ready for drywall and flooring. The land has so many possibilities with 100% perimeter fencing, sections for greenhouses and garden beds, several sheds, and full foundation for a future barn or shop. An amazing country estate in the making!
Location
Province BC
County Cowichan Valley Regional District
Area Du West Duncan
Zoning R-2
Direction North
Rooms
Basement Full, Unfinished, Walk-Out Access
Main Level Bedrooms 3
Kitchen 1
Interior
Heating Electric, Forced Air
Cooling None
Flooring Mixed
Fireplaces Number 1
Fireplaces Type Living Room, Wood Stove
Fireplace 1
Laundry In House
Exterior
Exterior Feature Fencing: Full, Garden
Parking Features Garage Double
Garage Spaces 2.0
Roof Type Asphalt Shingle
Total Parking Spaces 4
Building
Lot Description Acreage, Quiet Area, Rural Setting
Building Description Frame Wood,Insulation All,Wood, Main Level Entry with Lower Level(s)
Faces North
Foundation Poured Concrete
Sewer Septic System
Water Well: Drilled
Structure Type Frame Wood,Insulation All,Wood
Others
Tax ID 026-517-736
Ownership Freehold
Pets Allowed Aquariums, Birds, Caged Mammals, Cats, Dogs, Yes
Read Less
Want to know what your home might be worth? Contact us for a FREE valuation!

Our team is ready to help you sell your home for the highest possible price ASAP
Bought with Coldwell Banker Oceanside Real Estate





